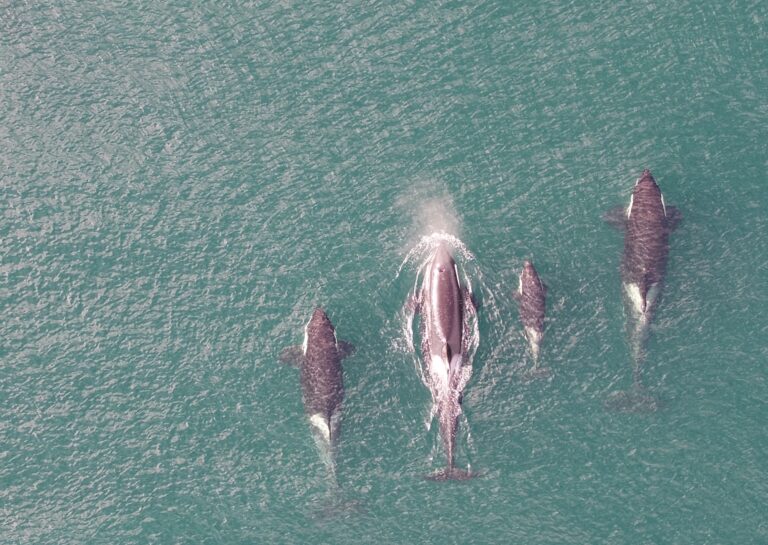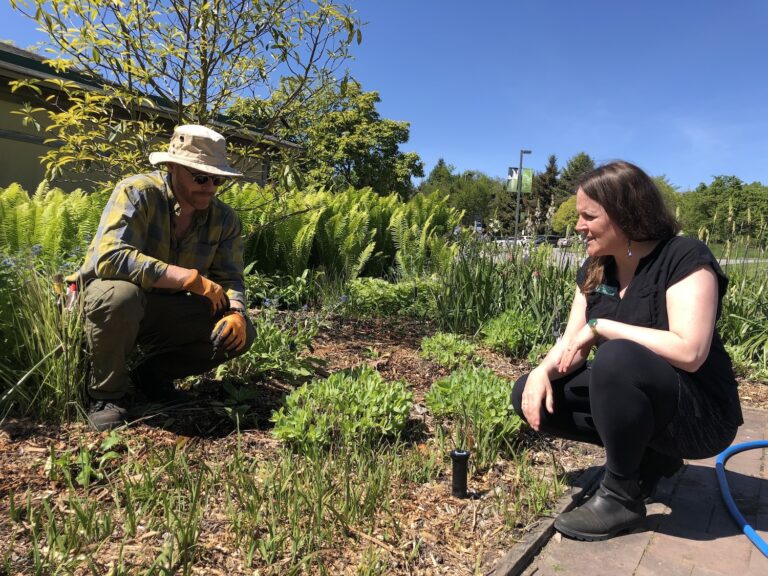Faculty and staff housing targeting Passive House certification opens at UBC
Faculty and staff rental housing at UBC’s Vancouver campus has evolved, with the first residents moving into their new homes at one of Canada’s largest residential buildings targeting Passive House certification.
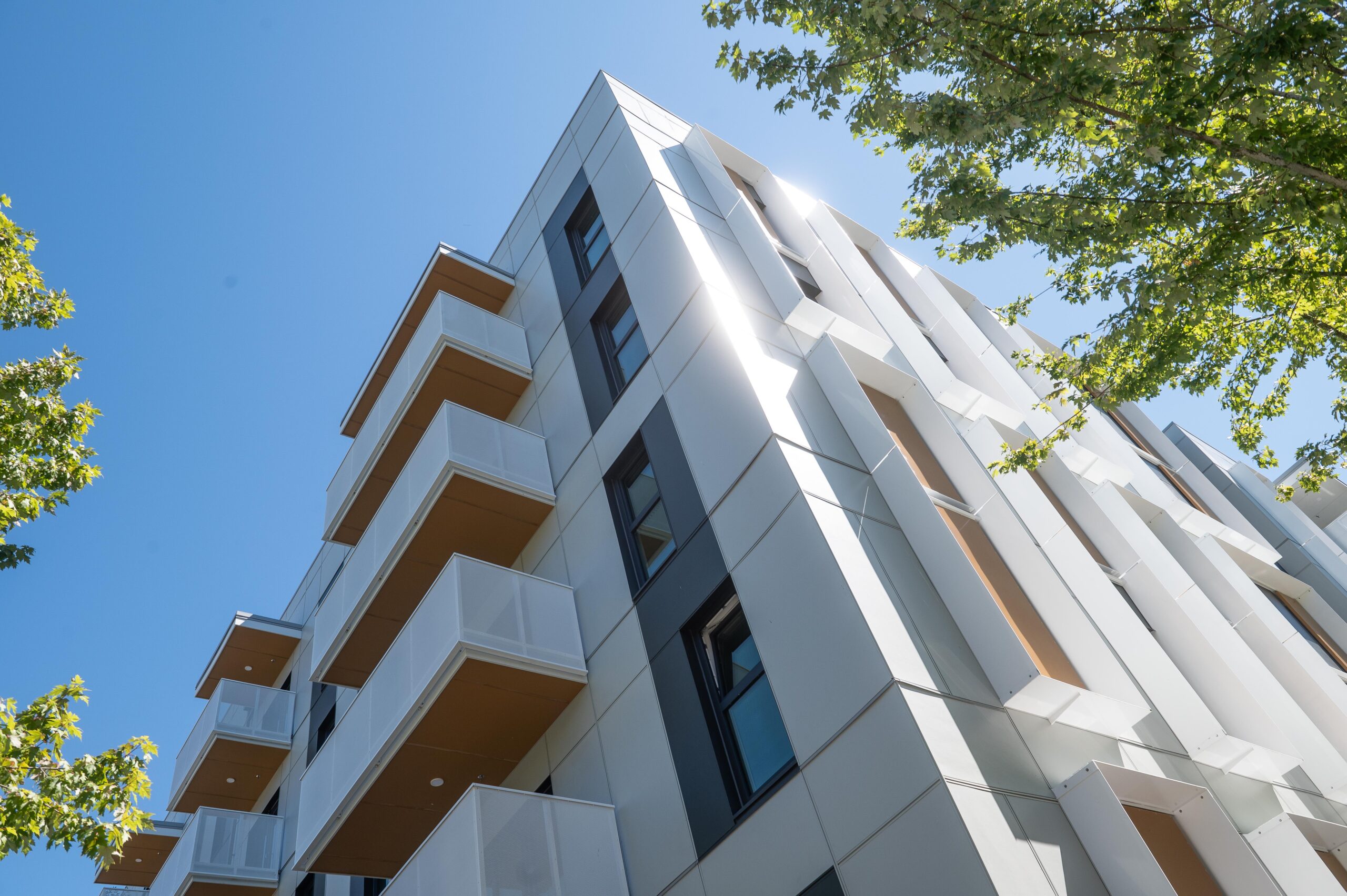
Building façade.
Faculty and staff rental housing at UBC’s Vancouver campus has evolved, with the first residents moving into their new homes at one of Canada’s largest residential buildings targeting Passive House certification.
Evolve is a new 110-unit faculty and staff rental building in UBC’s Wesbrook Place neighbourhood. Passive House-certified buildings consume up to 90 per cent less heating and cooling energy than conventional buildings.
The first of its kind on UBC’s Vancouver campus, Evolve aims to be one of the most energy-efficient multi-family residential buildings in Canada. It will provide an unprecedented opportunity to study the benefits and trade-offs of Passive House construction, and share the learnings for the public good.
“Evolve demonstrates UBC’s commitment to the vision of a net positive campus and provides affordable housing that has a reduced carbon footprint and promotes health and wellbeing for the occupants,” says Penny Martyn, green building manager at UBC Sustainability. “Research conducted on the building will be shared among the property development community to make future buildings more energy efficient.”
Evolve’s Passive House design elements include:
- High performance windows – triple glazed “tilt and turn” windows that significantly increase natural ventilation rates over typical residential buildings in B.C.
- High-efficiency mechanical system – heat recovery ventilation system continuously providing filtered air to create a healthy living environment
- Thermal insulation – a thicker insulation and assembly was required to create a thermal barrier
- Building envelope continuity – elimination of cold patches or drafts. The design and construction both account for less air leakage through the structure and the building envelope
- Mixed-mode cooling – ventilation air provided throughout the building is cooled via an energy-efficient heat pump, but sensors on operable windows and patio doors ensure maximum cool air is only supplied to residential suites when their windows are closed– the ventilation will reduce to a minimum but will not fully turn off.
- Exterior shading – movable shades to limit heat and exposure of the sun
Photos: Evolve at UBC
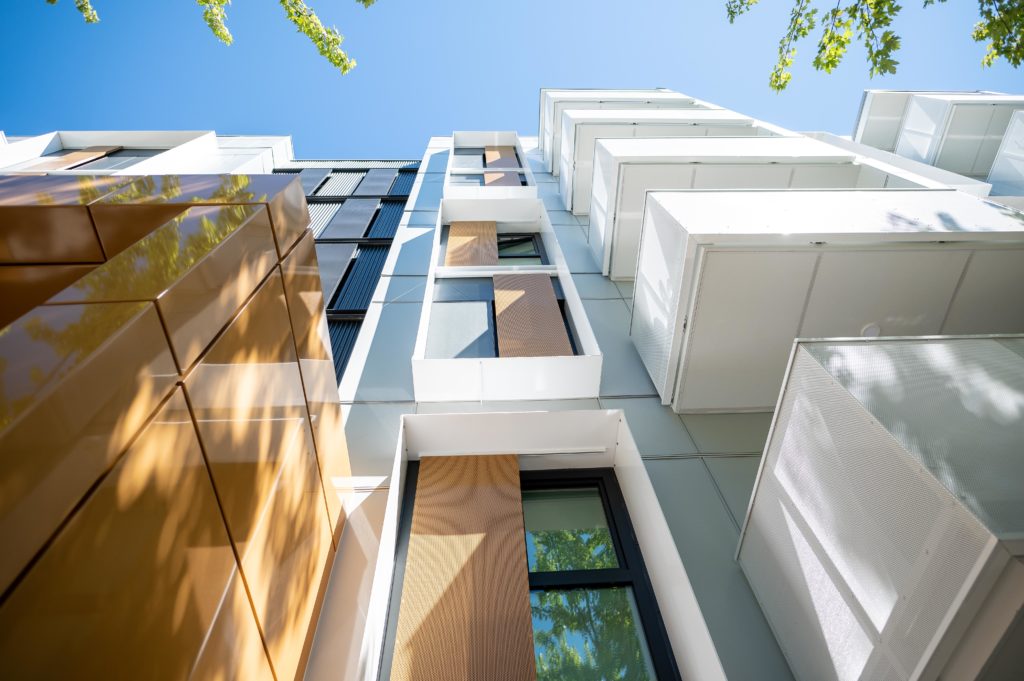
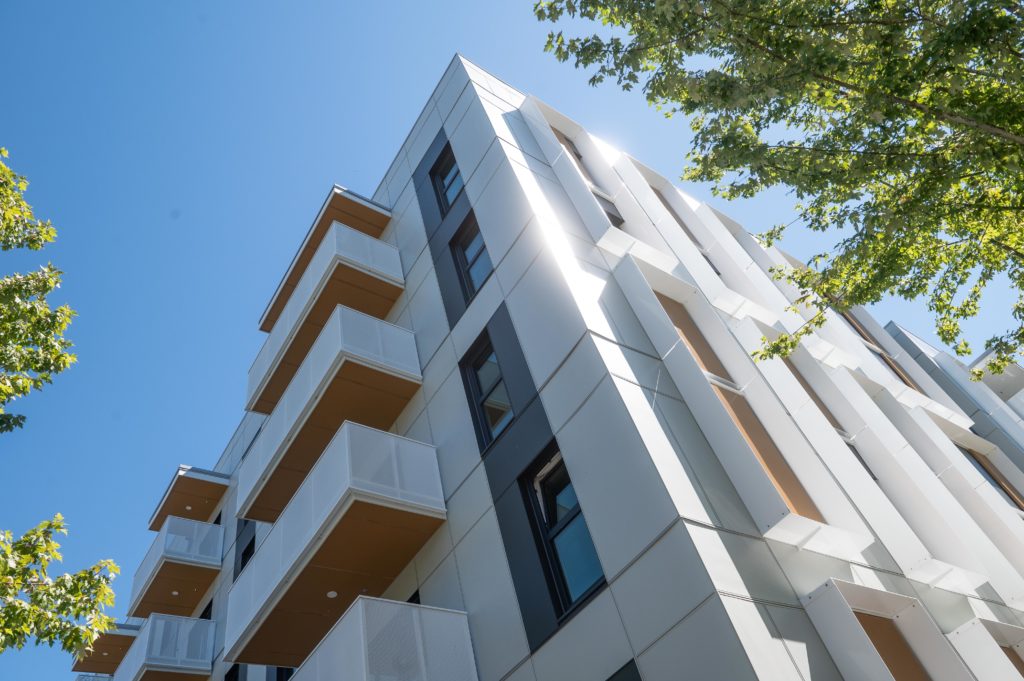
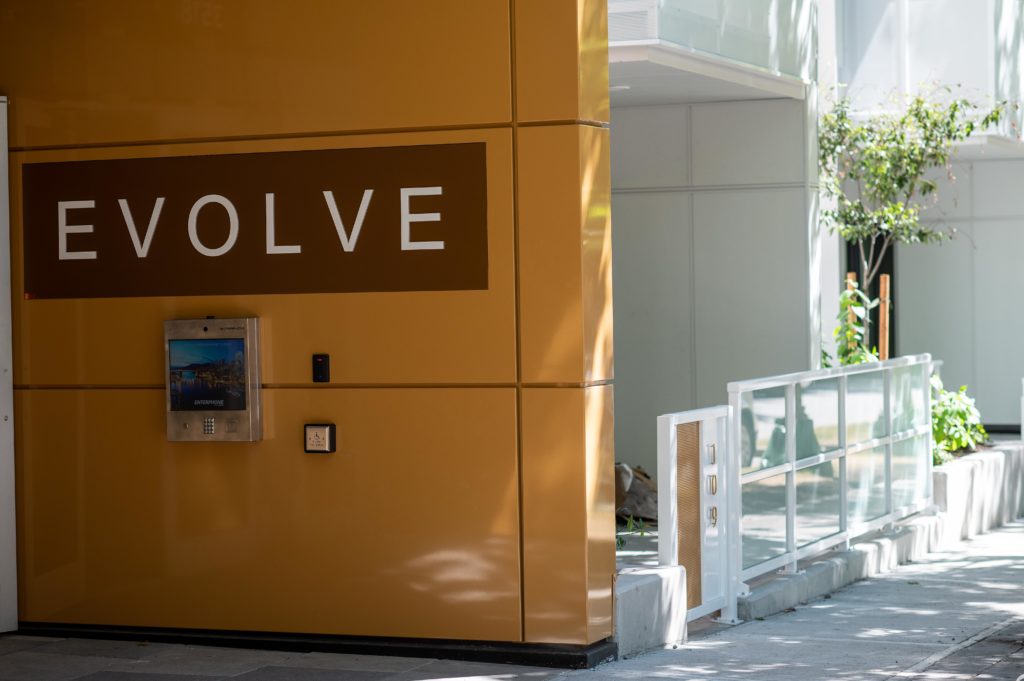
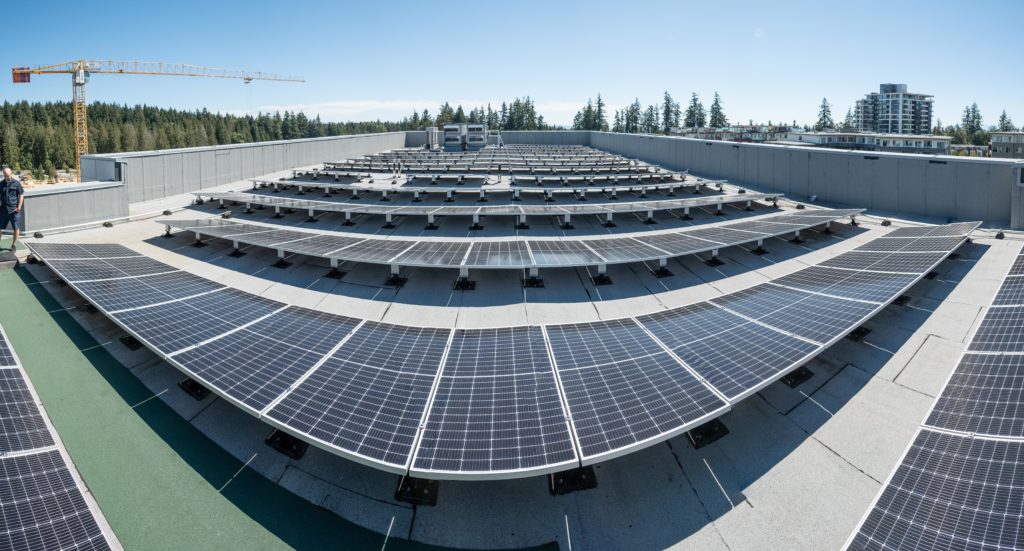
Evolve also features rooftop solar panels that produce enough power to supply the building common areas, and a furnished communal barbecue and play area in the courtyard.
“Residents will understand the savings Passive House living offers when their utility bill arrives. Passive house buildings use a fraction of the energy required for heating and cooling energy in comparison to conventional buildings,” said Rob Brown, vice-president and chief operating officer at UBC Properties Trust.
In 2018, a project team consisting of UBC Properties Trust, UBC’s School of Architecture and Landscape Architecture (SALA), and UBC Campus and Community Planning secured a $3.5-million grant from Natural Resources Canada to support development of the project.
Construction of the six-storey, 103,000-square foot building began in 2020. Residents began moving in to studio, one, two, three and four-bedroom units in mid-August.
Dr. Adam Rysanek, assistant professor of environmental systems at SALA, says Evolve’s setting within UBC’s own residential community will provide an unprecedented opportunity to evaluate the lifecycle performance of such buildings. His ‘Building Decisions Research Group’ will lead research on the project.
“This is a rarity in Canadian urban development – to have similar-sized mid-rise comparator buildings, constructed by the same developers, on the same grounds, with the same property manager, similar tenancy profiles, and the same investment in research infrastructure,” added Rysanek.
“This is an incredible chance for us to evaluate the benefits and potential trade-offs between Passive House and typical construction in terms of tenant experience, costs and building systems data concerning air quality, noise, extreme heat tolerance, energy consumption and carbon emissions.”
Michael White, associate vice president of UBC campus and community planning, said the lessons learned at UBC’s Evolve will be applicable at UBC and beyond.
“Through SALA and C&CP we are aiming to contribute clear data to the broader development industry’s ability to realise affordable, low carbon, high performance residential buildings. As we plan the future of our campus, including building more housing for our community, the learnings from this project will support our Climate Action Plan goal to reach net zero emissions in our campus operations by 2035, as well as informing our work in developing climate plans for neighbourhoods,” White said.
“The university recognizes the pressures of the local housing and rental market and is working hard to provide housing for faculty and staff in the Wesbrook community and other areas around campus. We understand the need for housing to support faculty and staff recruitment and retention. We also recognize UBC is, as a growing community, needs to be flexible in how we work together to help offset climate impacts,” said White.
Evolve was designed by ZGF Architects and built by Peak Construction Group for UBC Properties Trust. It is managed by Village Gate Homes.
For more information on UBC’s sustainability initiatives, visit sustain.ubc.ca.
